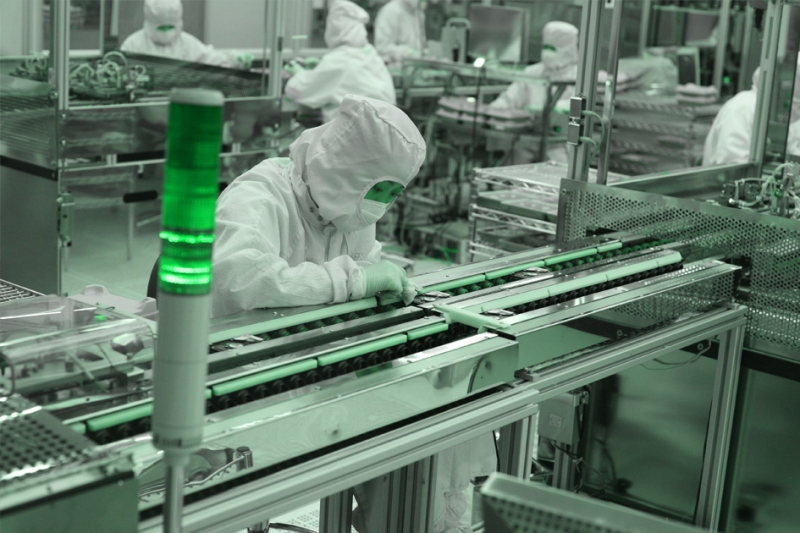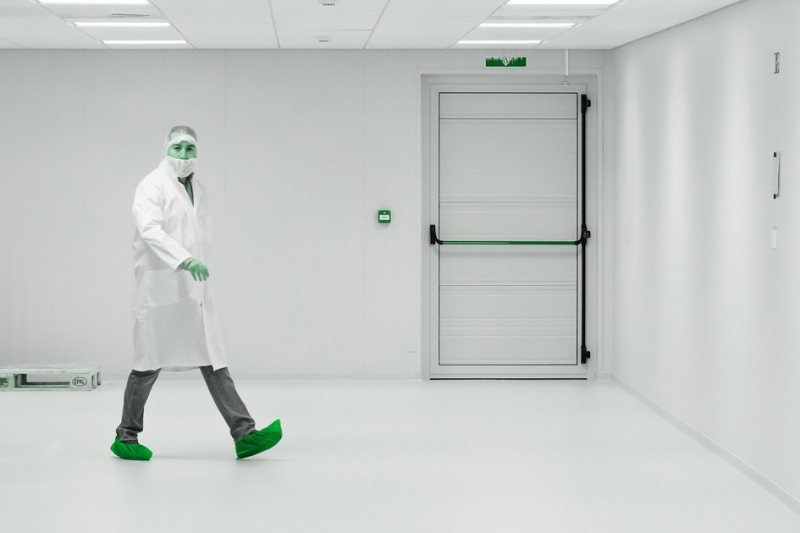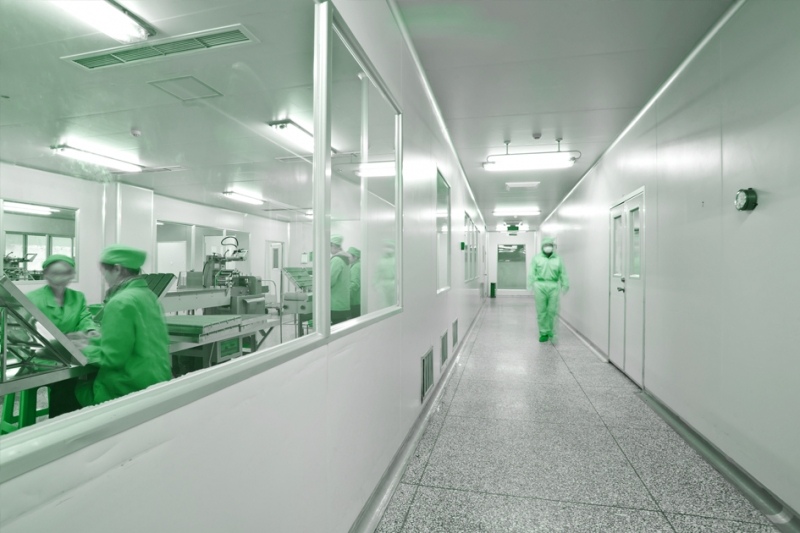Clients often come to me specifically requesting an “ISO 7 cleanroom” or an “ISO 8 cleanroom.” What they often fail to realize is that the ISO class does not define the layout of the cleanroom. It only defines the cleanliness level that needs to be met. In fact, the ISO classification actually corresponds to a specification of how clean the cleanroom must be. The ISO 14464-1 standard doesn’t say how to design the cleanroom, it only specifies the maximum quantity of air particles allowed.

In order to help people that may be less familiar with cleanroom terminology and standards, below you’ll find some cleanroom design elements which are impacted by cleanroom classifications.
WHAT IS CLEANROOM CLASSIFICATION?
A cleanroom’s class is determined by the concentration of particles of various sizes ranging from 0.1 microns to 0.5 microns, which is determined by ISO 14644-1.
The ISO standard 14644-1 (ISO 5, 6, 7, 8) replaced the Federal Standard 209 classification (Class 100; Class 10,000; Class 100,000) in 1999 (and revised in 2015), but many companies continue to use the traditional Class 100; Class 10,000; Class 100,000 terminology.
1) The layout and the quantity of classified rooms
The cleanroom classification will influence the layout of a facility. For example, you can enter an ISO 8 cleanroom directly from an uncontrolled environment. On the other hand, you will need at least one airlock (my recommendation is two) before entering an ISO 6 environment. It is important to keep this in mind when planning your space.
2) The HVAC system
A cleanroom isn’t simply walls and ceilings. The heart of the cleanroom is the air treatment system (HVAC). Cleanroom HVACs differ from conventional systems with their increased air supply, airflow patterns, use of high efficiency filters, and room pressurization. In order to meet the required air cleanliness, the air must pass through HEPA filters. The lower the ISO class, the more often you will need to pass the air through the HEPA filter. This is what we call air change per hour (ACH). Thus, the HVAC’s required air flow (cubic feet per minute (CFM)) is calculated using the ACH and room volume.
2.1) Air changes per hour (ACH)
In order to reach a desired cleanliness level inside the cleanroom, the HVAC system combines air changes per hour (ACH) with HEPA filtered air circulating into the cleanroom many times per hour. The required ACH is determined by the ISO class to be met, as illustrated below. In comparison, a conventional HVAC system usually makes two to four air changes per hour, whereas in a cleanroom it can range anywhere from 10 to 250 or even more.
2.2) Air flow (CFM)
Once you know the ACH that you need and the size of each classified room in your cleanroom, you will be able to compute the approximate required air flow (CFM: cubic feet per minute)
2.3) HEPA filters
The cleaner the room (ISO 5 vs ISO 8), the higher the required number of HEPA filters.
Generally speaking, a HEPA filter can supply 400 to 700 CFM. Every filter is different so make sure to check the performance of the HEPA filters you use in your design. For our calculation, we will use the average figure of 500 CFM.
For example, for a small room that measures 10’ x 15’ x 8’ needing 50 ACH (ISO 7), you will need 1,000 CFM, therefore 2 HEPA filters.
2.4) Low air return
Generally speaking, you need approximately the same number of low air returns as the number of HEPA filters. However, just like HEPA filters, every air return model differs. The quantity of air returns depends on their capacity, as every model on the market is different. The number of air returns may be higher or lower than the number of HEPA filters, depending on whether they can process more or less air than the HEPA filters allow into the room.
2.5) Pressurization
Cleanrooms are held in positive pressure, except when dealing with hazardous products, which must be held in negative pressure. Positive pressure will force the air flow out of the room instead of into it. This means that the air in the cleanroom will have a tendency to leak out of the room, instead of in, thus preventing unfiltered air or air particulates from entering into it.
To prevent contamination of rooms from particles from an uncontrolled environment, we add an anteroom between the classified area and the uncontrolled space, and increase the pressure of this anteroom, which acts as an airlock.
The pressure differential prevents contaminants and particles from moving from the lower pressure side to the high pressure side. Therefore, the pressure cascade is the key to the cleanliness of the cleanroom.
However, with hazardous products, we want the opposite effect: the pressure is negative in order to prevent air that might be contaminated by hazardous products from escaping the room.
3) Full flush design to help you maintain your class
Full flush design isn’t mentioned anywhere in the ISO 14464-1 norm; however, it is highly recommended for the lowest classes (ISO 7 and lower). This will not only facilitate the validation process but will also make your daily cleaning tasks much easier. Reaching the desired cleanroom class at commissioning and certification is one thing, but keeping it clean day after day while your employees are inside working is a harder task. Easy to clean walls and fully flush designs (wall-to-wall, wall-to-ceiling. and wall-to-floor covings, windows, lighting, and air returns) will make the maintenance task a much easier one.
 Clean room,clean booth,Simple Purification shed manufacturer from China Jiesen
Clean room,clean booth,Simple Purification shed manufacturer from China Jiesen
 " width="300" height="300" alt="Modular cleanroom designs" />
" width="300" height="300" alt="Modular cleanroom designs" /> " width="300" height="300" alt="Modular Cleanrooms Facts" />
" width="300" height="300" alt="Modular Cleanrooms Facts" /> " width="300" height="300" alt="Cleanroom HVAC Designs" />
" width="300" height="300" alt="Cleanroom HVAC Designs" />
HelloPlease leave a message