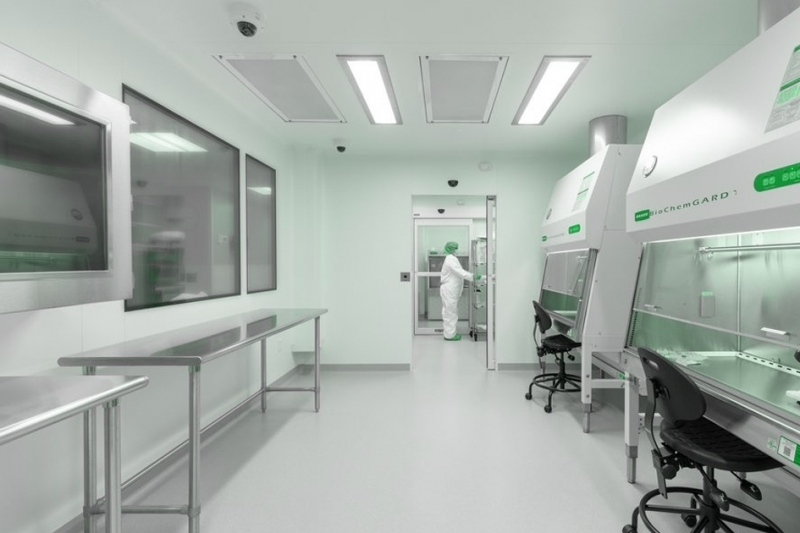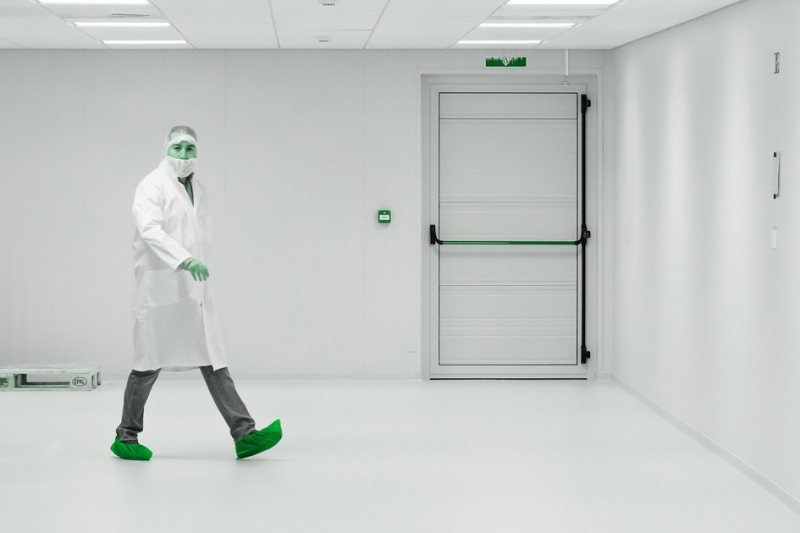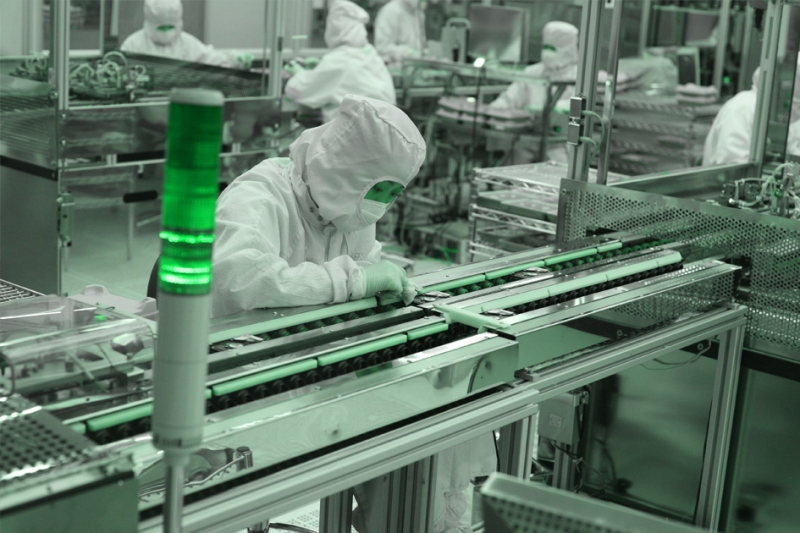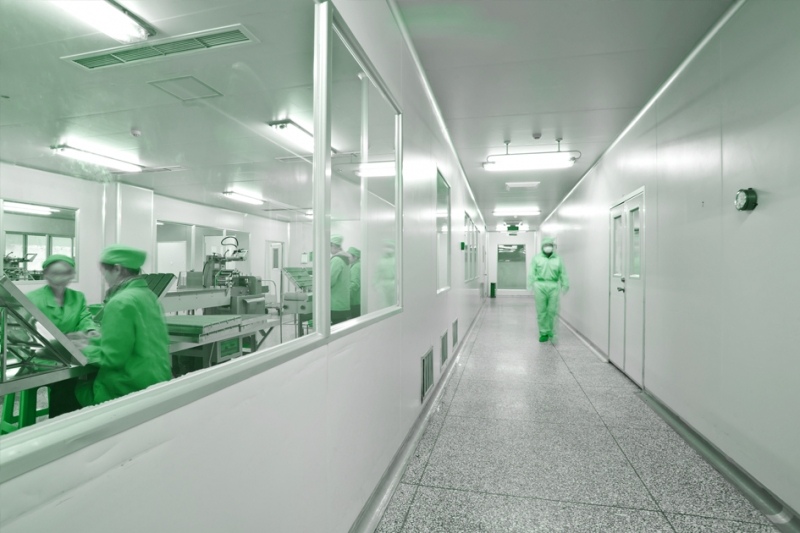Designing and cleanroom construction process focuses on the actual construction process. In the first three installments of this series, we reviewed the standards and guidelines that govern cleanroom design and then looked at the specific systems and components used to maintain the pristine conditions required in a cleanroom.

Stages of Cleanroom Construction
Building out a cleanroom and adjacent environments is a multi-stage construction process and particular protocols must be maintained at each stage of the construction to ensure the integrity of the cleanroom. The stages are:
- Stage 0 – Regular Construction
- Stage 1 – Clean Construction
- Stage 2 – Pre Cleanroom Construction
- Stage 3 – Active Cleanroom Construction
The Stage 0 phase of construction is what most contractors are used to, but in the context of a cleanroom special attention should be paid to housekeeping in order to set the tone for cleanliness. This means workers should apply standard good housekeeping practices and complete daily and hourly clean-ups. At this stage there are no material restrictions and standard personal protective equipment, such as hard hats, safety glasses and vests, should be used. Workers should take care to protect building materials as well. During this phase, make every effort to complete all drywall work before the first stage of actual clean construction begins.
During Stage 1, cleanliness begins to take on more importance. Conduct daily and hourly cleanups using vacuums and start using a daily cleaning service. There should be no unnecessary trash or debris in the cleanroom area and you should use multiple rugs as well as sticky mats to prevent dirt from entering. This is also the stage when you begin to conduct particle counts.
In Stage 2, control and limit access to the cleanroom area and establish a smock room/airlock for entry/exit with an air cleaner. Workers must wear booties in the area and use sticky mats on floors. There should be no wood, cardboard or paper allowed in the area. A HEPA vacuum is required for cleanup after all cutting/drilling in the cleanroom and the air systems should be on, but not the filter fan units.
Stage 3 is for punching and finishing details and is the most restrictive. It includes all the precautions of Stage Two, plus several additional steps. Workers must use a designated smock room and have limited access at this stage. Before entering the cleanroom, workers must be fully smocked, including wearing lab coats or coveralls, hair/beard nets, booties and gloves. In addition to operating the make-up air system during this phase, the recirculation air system should also be employed to continuously clean the air.
Cleanroom Construction Costs
Meeting all the specific requirements for a cleanroom does increase construction costs, but this varies based on the type of cleanroom, with the tightest, most restrictive rooms costing the most. On average, the price range for cleanrooms spans from $1,000 per square foot for a Class 1 room down to below $200 per square foot for a Class 100,000 room.
Do not be intimidated by the cleanroom construction process. In the end, it’s still just construction. By following the plans and specs while adhering to the guidelines for each phase, the cleanroom construction can be executed successfully and with few problems. To facilitate the process, remember that preconstruction is extra important, so develop a detailed schedule early and manage procurement carefully. Clearly communicate the construction schedule to all parties to keep everyone on the same page. Because things will change, be prepared to manage contingencies and be flexible and adaptable.
Understanding the specific standards and guidelines that must be followed is essential to the success of any cleanroom construction process. This blog series on cleanroom design and construction serves as an introduction to the process by highlighting some of the important elements to focus on when undertaking a cleanroom project.
 Clean room,clean booth,Simple Purification shed manufacturer from China Jiesen
Clean room,clean booth,Simple Purification shed manufacturer from China Jiesen
 " width="300" height="300" alt="Modular cleanroom designs" />
" width="300" height="300" alt="Modular cleanroom designs" /> " width="300" height="300" alt="Classification Impacts For Cleanroom" />
" width="300" height="300" alt="Classification Impacts For Cleanroom" /> " width="300" height="300" alt="Modular Cleanrooms Facts" />
" width="300" height="300" alt="Modular Cleanrooms Facts" /> " width="300" height="300" alt="Cleanroom HVAC Designs" />
" width="300" height="300" alt="Cleanroom HVAC Designs" />
HelloPlease leave a message