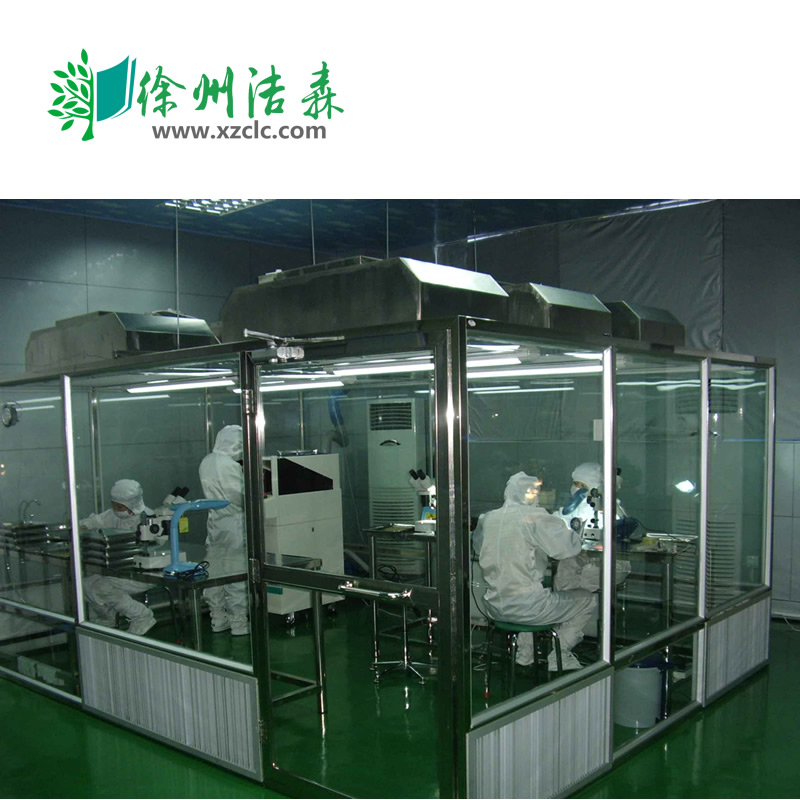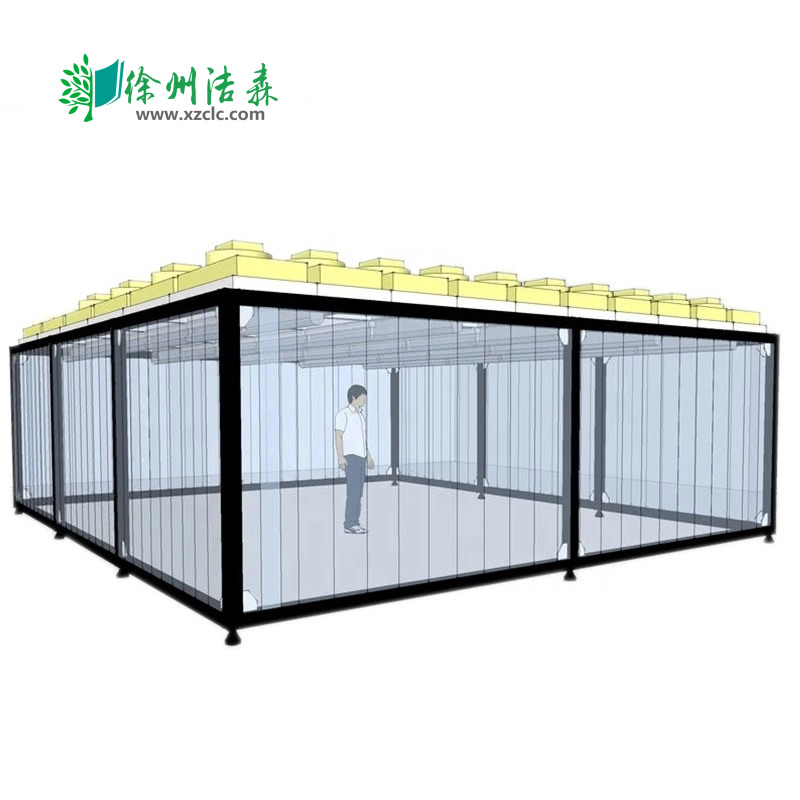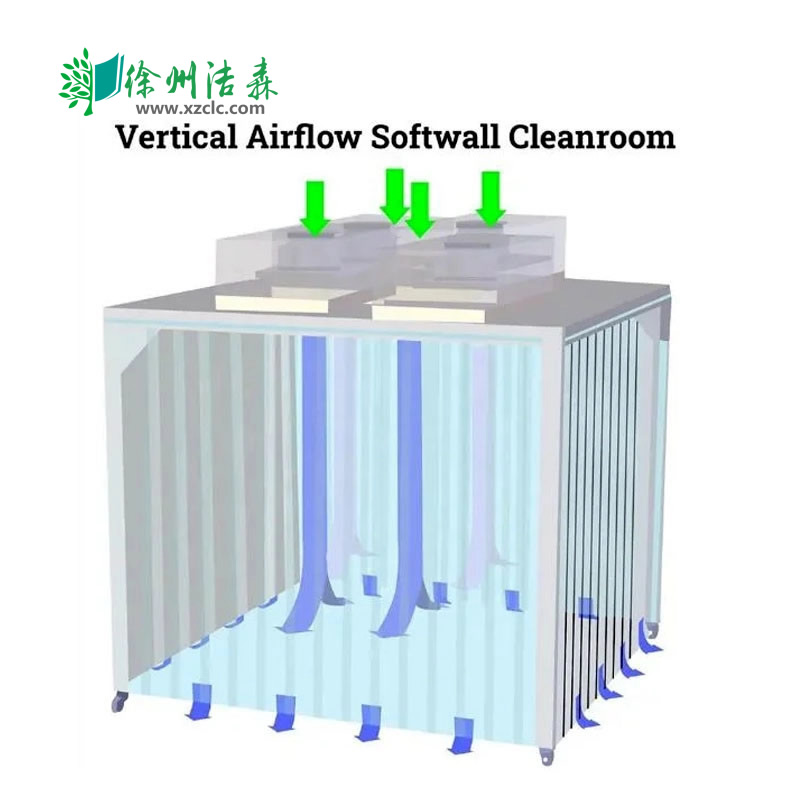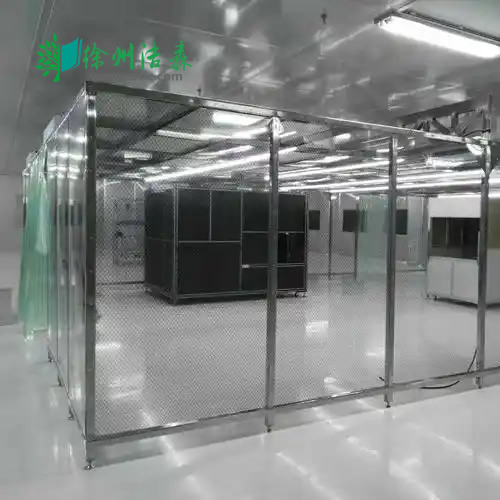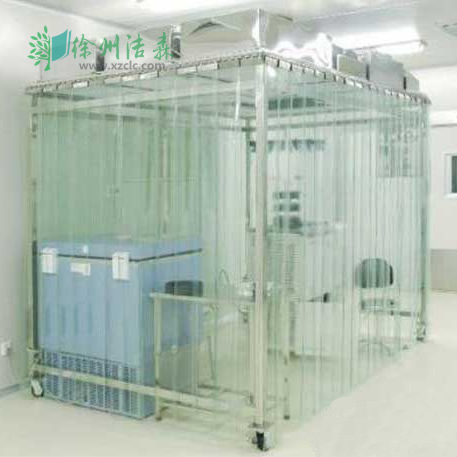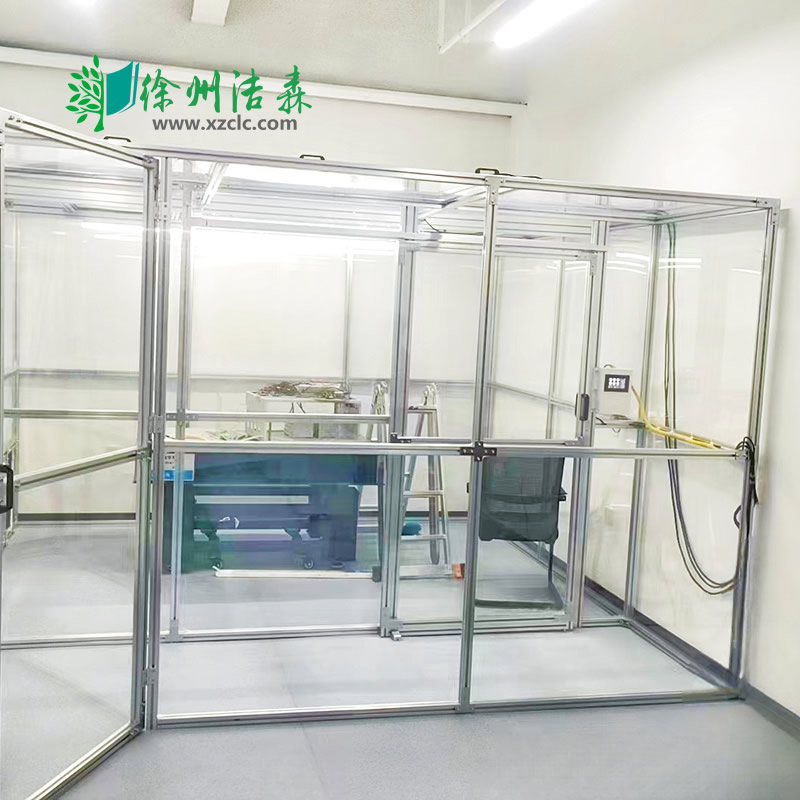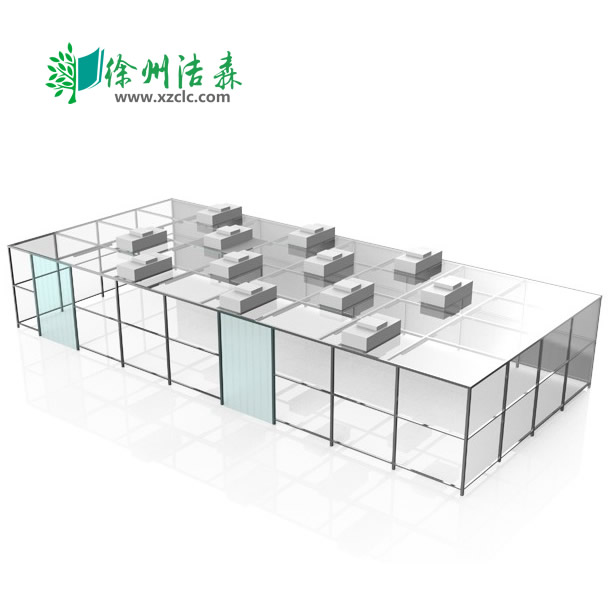This guide provides a step by step walkthrough along the cleanroom construction process. You’ll learn about various components, installation, and other features.
In any case, this post does not constitute a suggestion for your facility. Medical device cleanroom construction always benefits from facility-specific advice and expertise. We offer free quotes, which include our cleanroom and engineering services from planning to final install. Just answer a few questions about your cleanroom needs and you’ll hear back from us in 1 – 2 business days.
Assessing Construction Options
A modular cleanroom install is non-intrusive, low noise, and low particulate by nature. Unlike stick-built construction, where walls and frames require onsite cutting and fabrication, a modular system is cut to fit from the factory.
In most cases, the cleanroom wall panel installation requires a three person team: two people fit and install the panels while a third person stages components and keeps the workspace clean. Small teams reduce foot traffic, reduce standby time, and minimize the disruptive nature of construction.
A cleanroom install is feasible for a cleanroom experienced general contractor, but often challenging. Any small changes or iterations require longer communication chains and wait times for revised blueprints, further component sourcing, or late evolving modifications.
General contractors require subcontractors, thus customers often have greater difficulty sorting out accountability between contractors, especially amidst finger-pointing and scheduling conflicts. Every cleanroom construction on a large scale requires the co-working of unique and specialized teams. The advantage of work done by a cleanroom specialized installer is that the final performance is never left to chance.
Every cleanroom build starts with the essentials: blueprints. CleanPro’s turnkey systems include all of the architectural and engineering drawings in the initial quote, as well as any revision drawings along the way.
CleanPro specialists facilitate all of the project communication while also making sure those designs are implemented, scheduled, and installed correctly on location. Small changes and iterations are revised quickly, which passes time and cost savings to the customer. The customer does not need to manage communication between the factory, architects, engineers, foreman, or the final installer.
Cleanroom HVAC Configuration
At this stage of the build, the cleanroom configuration is rather ambiguous. More obvious is the size and capacity of the air system. Cleanrooms require high volumes of air usually supplied by roof-mounted HVAC systems. Previously, we’ve covered the advantages of modular fan filter unit designs over traditional air handling unit systems.
The air induction stems feed the cleanroom’s plenum and ceiling integrated fan filter units. Above, you’ll notice that the HVAC ducting includes multiple “fingers” which stem perpendicularly out from the main ducting system. These fingers each connect to a unique inlet in the cleanroom ceiling.
The ISO 7 classification is a gold standard for non-critical medical device production, in this case, a device for immunotherapy cell production.
Sandwich Wall Panel Construction
The wall system fits together much like a numbered puzzle. On the right, we see panels with pre-installed cleanroom windows. Unlike stick-built construction, a specialized vendor is not required for sourcing and installing windows, doors, walls, or partitions.
These sandwich-style panels feature a vinyl exterior finish and polystyrene core for insulation. Each panel is pre-cut at the factory to different dimensions.
Cleanroom Walls and Ceiling Beams
Ceiling beams attach to the aluminum anodized frame with factory specified hardware. These beams will eventually support the corrugated ceiling, lighting grid, and integration of the pharmaceutical-grade fan filter units. Fan filter units are the heaviest part of the ceiling assembly (besides the beams), each weighing 30 – 40 lbs. This design supports a ceiling grid of any specification, even if it requires 100% fan filter coverage or increased units at a later date.
Cleanroom Wall Air Chases
Return air chases allow the recirculation and exhaust of dirty cleanroom air. Here we see the square cutouts within the factory panels. These cutouts receive grill vents at a later stage in the build. The more input air required, the more exit air.
In previous posts, we’ve outlined how air change rates and air flow patterns influence cleanroom performance and filtration design.
Primary ISO 7 Medical Device Processing Area
Above, we see a wide view of the ISO 7 production area in its initial stages. Palletized panels await unpackaging for the construction of the interior gowning and locker room walls. In the foreground, the floor track outlines the final containment wall placement.
Cleanroom Windows & View Panels
Integrated windows allow wide-set views of production areas from outside the cleanroom. There are a couple of different reasons for the choice of wide view window sequences, usually, a combination of aesthetics, light levels, and observation requirements. In other production environments, customers may opt for insulated, impact-resistant, flush, or UV filtered window designs.
 Clean room,clean booth,Simple Purification shed manufacturer from China Jiesen
Clean room,clean booth,Simple Purification shed manufacturer from China Jiesen