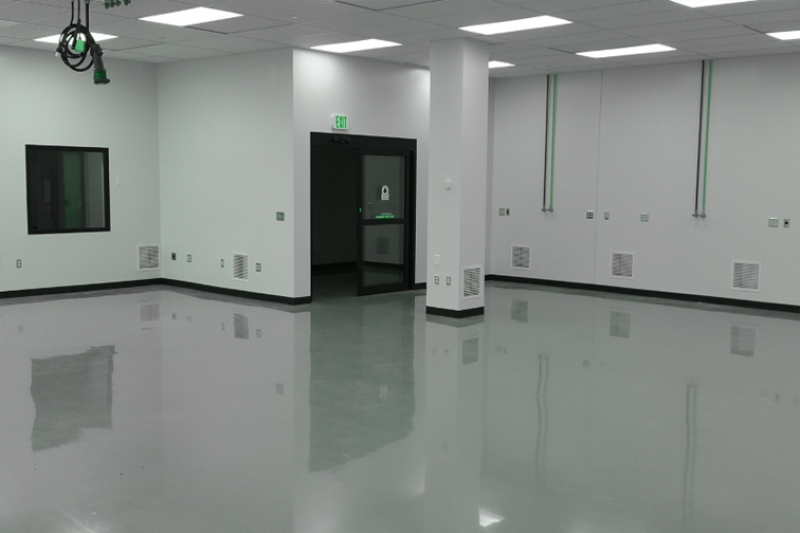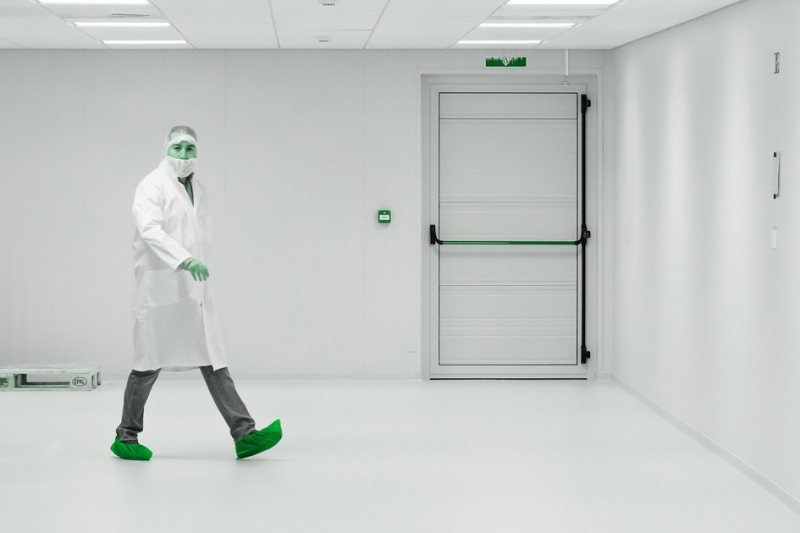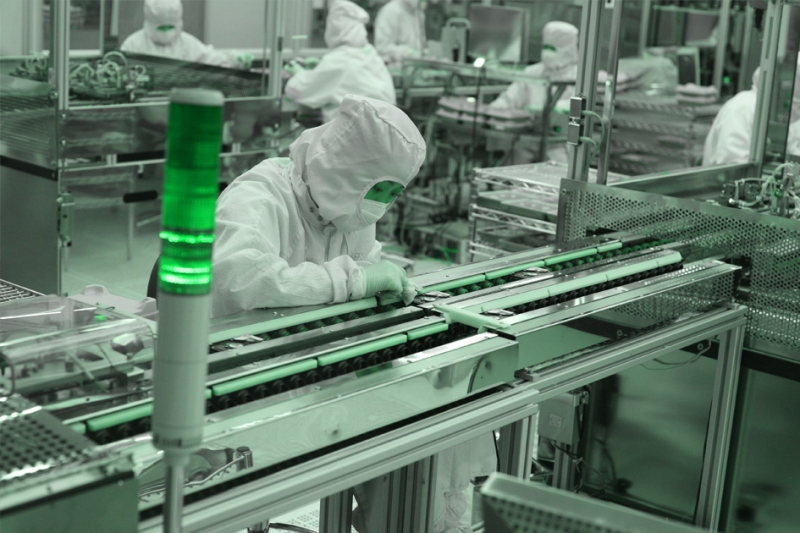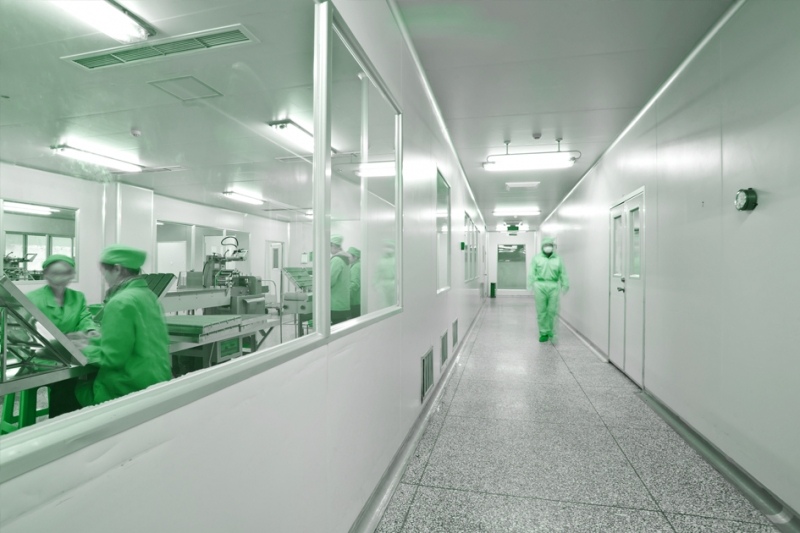In medical device cleanrooms, a common configuration is an ISO 8 gowning room and ISO 7 primary production area. A cascading air flow design and positive pressure HVAC calibration move the cleanest air at the highest pressure (ISO 7). High pressure air in clean areas prevents dirty air from “leaking” into the cleanroom from adjacent areas. This principle also curbs induction of non-controlled air during entry and exit.

Medical Device Cleanroom Layout
The medical device cleanroom diagram features a non-classified locker room area, and a classified (ISO 8) cleanroom entrance (gowning or ante room). A seperate locker room provides a cleanroom-grade storage area without the exhaustive air flow requirements. Operators exchange any heavily contaminated outer wear and shoes before they make their initial entry into the controlled cleanroom spaces.
Cleanroom Entrance
A gowning room is an essential barrier between uncontrolled facility spaces and cleanroom operations. The gowning cleanliness is specified by ISO requirements for each application, but the size and capacity is unique to the facility operations.
Above we see the initial stages of the cleanroom’s gowning room entrance (from the inside looking out). The gowning area is an ISO 8 cleanroom area, a common standard for aseptically orientated cleanrooms. While this is not a cleanroom design specifically for USP 797 (sterile/aseptic) processes, it mirrors nearly all of the design features such as an ISO 8 gowning and ISO 7 primary containment.
ISO 5 air is necessary for cell culture processes, but not for cell culture support devices. Accordingly, this environment does not require sterile processing, and thus an ISO 7 environment is adequate. The devices produced in this cleanroom will undergo terminal sterilization before end-use, thus air quality is less critical.
Gowning Room Construction
An undersized gowning room is never ideal, but neither is an oversized gowning room. The ideal gowning room supports just enough space for people, furniture, and fixtures. Over built gowning rooms require more cleaning, more air conditioning, and increase build costs. In this case, we reduced the gowning room size after the initial drawing to tailor the space for the manufacturer.
The gowning room will provide access to both the cleaning area (left) and the primary production area (right). Notice, another set of wide-view windows opens the view into the primary production room and makes the space feel larger.
These cascading view-through windows improve the overall aesthetics and visual-spatial function of the structure.
Clean and Dirty Partitions – Ultrasonic Cleaning Station
Multiple entry and exit points allow a designated workflow for personnel entering and exiting rooms. Standardizing product and personnel flow is an aseptic principle that also reduces mixups and safety hazards. A finished part is deliverable directly to an area for finished products or post-processing without leaving the controlled area.
Plumbing and Draining for Cleaning Areas
The cleaning area houses an ultrasonic cleaning station. A device is often cleaned redundantly by removing any manufacturing byproducts such as extrusion blemishes, residues, oils, grease, or particulate.
An ultrasonic cleaner requires an integrated drain installed by a plumber. It important to make the cleanroom installer aware of equipment requirements in early stages to avoid scheduling conflicts.
Cleaning areas are prone to splashes, spills, residual liquids, and increased air moisture content. Trace moisture and humidity are quiet killers in packaging and production processes, hence retaining a separate room partition for cleaning is a design-based solution.
Vestibules and Cart Traffic
This packaging area features a vestibule, an extended double-door corridor that supports passage of cart and wheel traffic. It’s important that a cleanroom designer be aware of equipment size including carts, dollies, or rolling storage dimensions.
Cleanroom Ceilings and Plenums
The ceiling supports all of the HEPA filtered fans, lighting, air induction, and electrical lines.
After installation of the ceiling panels, an interstitial space (plenum) is left between the drop ceiling and roof. This space houses electric boxes, fan filter housings, air inlets, and control boxes. Air inlets feed air into the plenum which then feeds the fan filter units. This design has performance benefits and extends headroom during maintenance or fan filter change outs.
 Clean room,clean booth,Simple Purification shed manufacturer from China Jiesen
Clean room,clean booth,Simple Purification shed manufacturer from China Jiesen
 " width="300" height="300" alt="Modular cleanroom designs" />
" width="300" height="300" alt="Modular cleanroom designs" /> " width="300" height="300" alt="Classification Impacts For Cleanroom" />
" width="300" height="300" alt="Classification Impacts For Cleanroom" /> " width="300" height="300" alt="Modular Cleanrooms Facts" />
" width="300" height="300" alt="Modular Cleanrooms Facts" /> " width="300" height="300" alt="Cleanroom HVAC Designs" />
" width="300" height="300" alt="Cleanroom HVAC Designs" />
HelloPlease leave a message